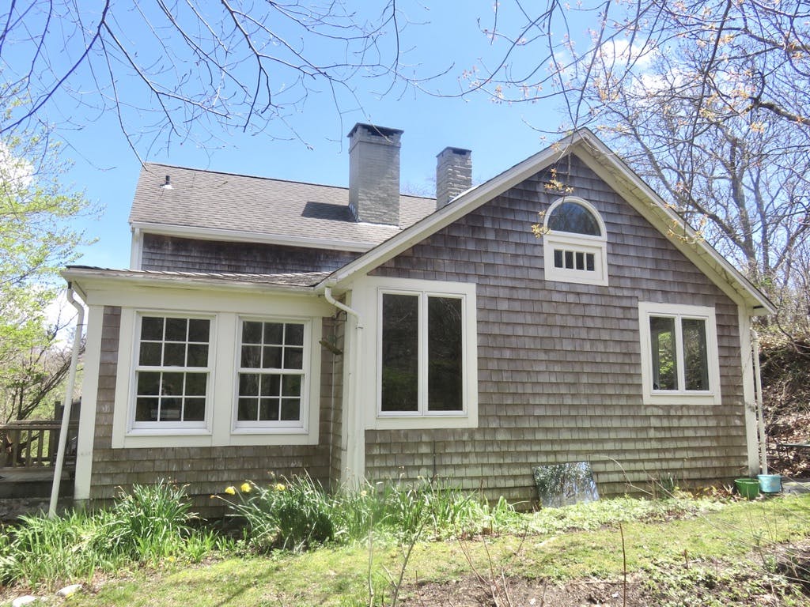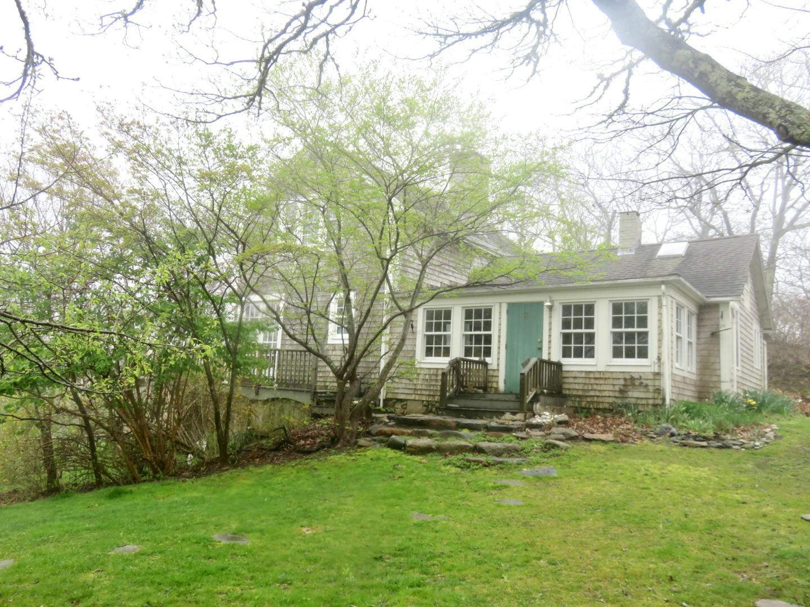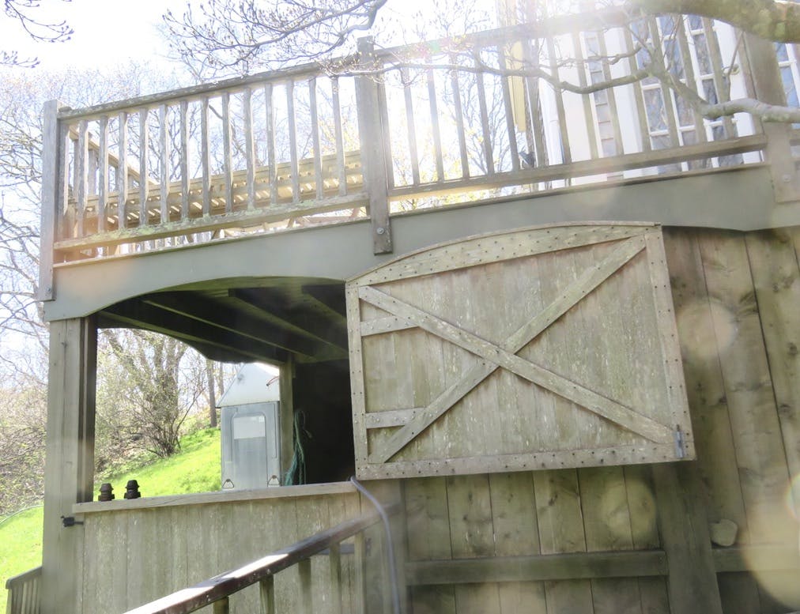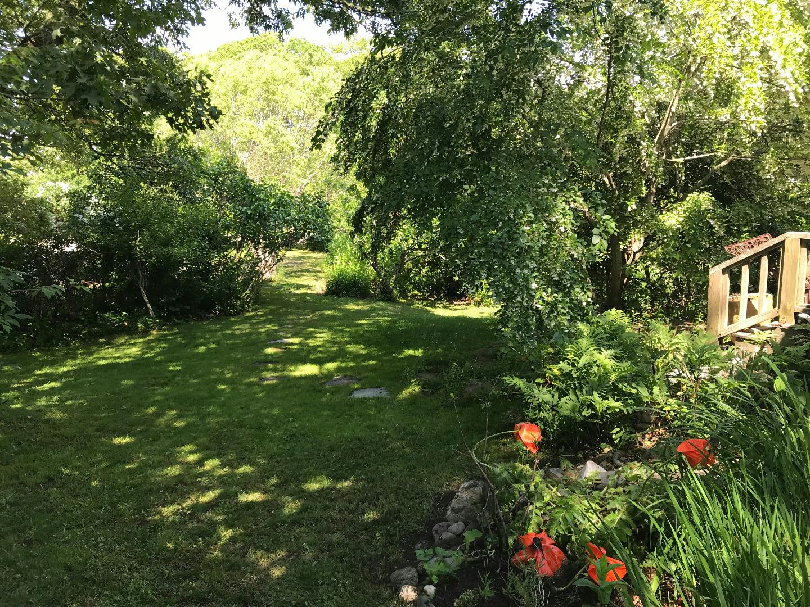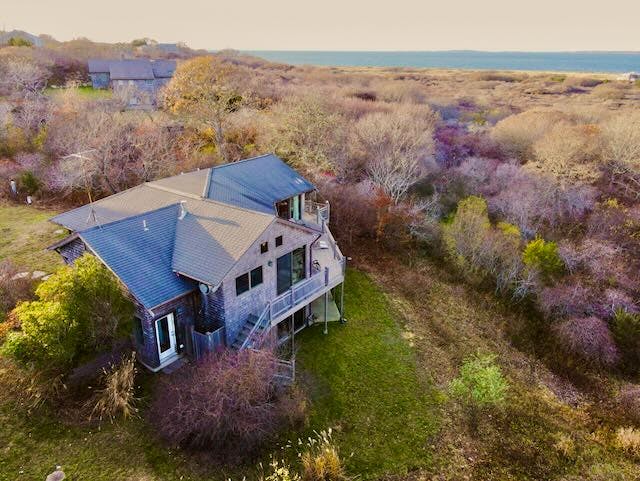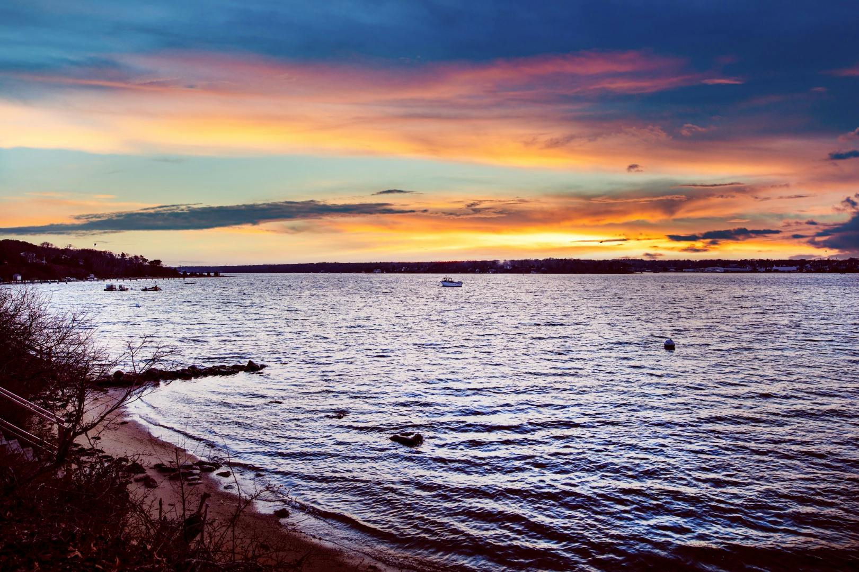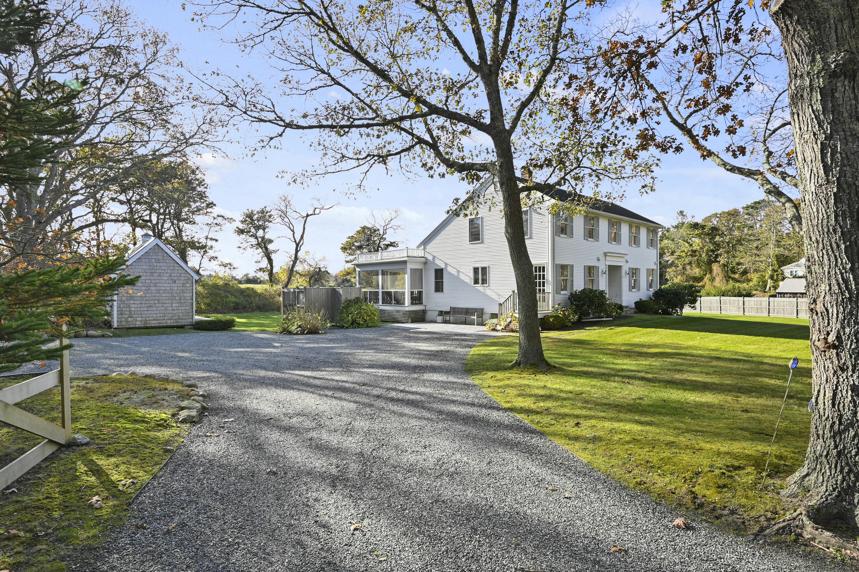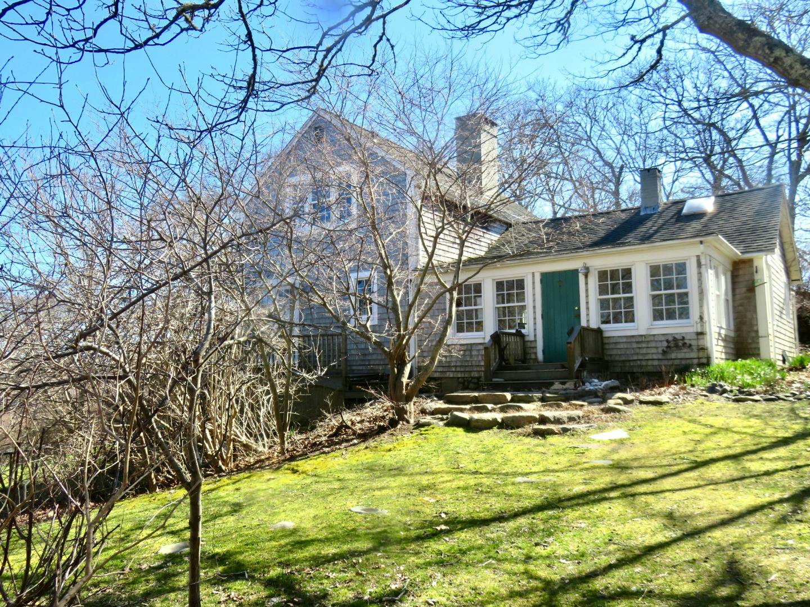
1 / 32
Closed
Single Family Residence in South, Aquinnah
3 bedrooms
·
2 bathrooms
·
1593 SqFt
·
0.2699 acres
·
MLS #40656
When you arrive at this energy efficient home, you discover a sanctuary. Unique trees and shrubs, mixed in with the native landscape, gardens and rolling lawn, with lilacs and fruit trees bordering the path to the stone steps that lead to the front entry. Four parking spaces, an electric car outlet, a small pond, full of yellow irises in the Spring, is fed in part by the storm water system. Next to the pond is a stone fire-pit, and a copper-topped fence and gate that opens to the meadow. There is also a potting shed, outdoor shower, slate patio and rock garden.
Walk to Library, Town Hall - with less than a five minute drive to the Town beaches, Menemsha pond, walking trails, Gay Head Lighthouse and shops at the Cliffs. .
Property highlights
Partially
Deck
Patio
Porch
Public Beach
Garden
Septic Tank
Cable
Well Water
Property Details
- Association Fee:
- Association Fee Includes:
- Basement:
- Fireplace Features:
- Flooring:
- Foundation Types:
- Frontage Type:
- Heating:
- Interior Features:
- Link MLS Comments:
- Lot Features:
- Parking Features:
- Possible Use:
- Assessed Building Value:
- Assessed Land Value:
- Can be reached by interior stairs from the kitchen or via the large cellar door that leads out to meadow. Cinderblockvery dryhigh ceilingsnatural light and freshly painted. The mechanicals include: New Amtrol water pressure tankenergy efficient Viessmann FHW furnaceNew Rheem propane hot water heaterNew aluminum triple walled oil tank outside (recently replaced the old oil tank that was inside). Electric upgraded to 200amp. Electric washer & dryer.
- 1
- oak first floor, wide plank pine second floor
- stone and block
- None
- OFHA
- Ins,OSh,WdStoveFloor 1: Walk on stone steps into entryway onto copper washed tile floors with radiant heat and insulation blown underneath the original 1920's building. Off this room is closet and full bathroom, with windows on three sides. Enter living room through a wide arched doorway, into an expansive room with cathedral ceilings and burnished wood beams and track lighting. Oak floors and hand made doors, Anderson thermopane high end energy efficient windows; the hearth is hand crafted with delft mosaics, with a Jotul wood-stove inserted in the fireplace. A large window looks out on the patio and rock garden and the protective backyard hill.
The west end flows into a library/study, now being used as a studio with a small loft above, with sun splashing through the skylight brings attention to perennial gardens out the many windows.
Another arch on the east side of living room brings you into the large country kitchen with oak floors and a half bathroom, brick bread oven, large closet and a wrap around deck outside the french doors. There is a door to the basement.Floor 2: A cranberry rake banister leads upstairs to a small hallway, linen storage, a pull down attic staircase and a full bathroom. To the left is the master bedroom with cathedral ceilings and hand painted apricot and honey colored walls. Wide plank pine floors. Off the central hall are also two smaller bedrooms. Streaming light & cool breezes.
- Enter Aquinnah, pass Lobsterville Road and go 4/10 mile - House is on lsft with small sign "832" marking the driveway. If you reach the Aquinnah Town Hall, you missed it.
- patio and deck
- 4 spaces
- Rural Resisential
- 325900.00
- 385100.00
Price History
May 04, 2023
$1,165,000
Tax Information
This property was most recently assessed in 2022. It has been assessed at a value of $711,000. The annual tax responsibility for this property is $4,457.97.
Contact an Agent
- Phone number
- +1 (508) 338-2495
Property Location
©2022 LINK, All Rights Reserved. Not responsible for misinformation or typographical errors. Prices are subject to change without notice. Listed by Gay Head Realty.
