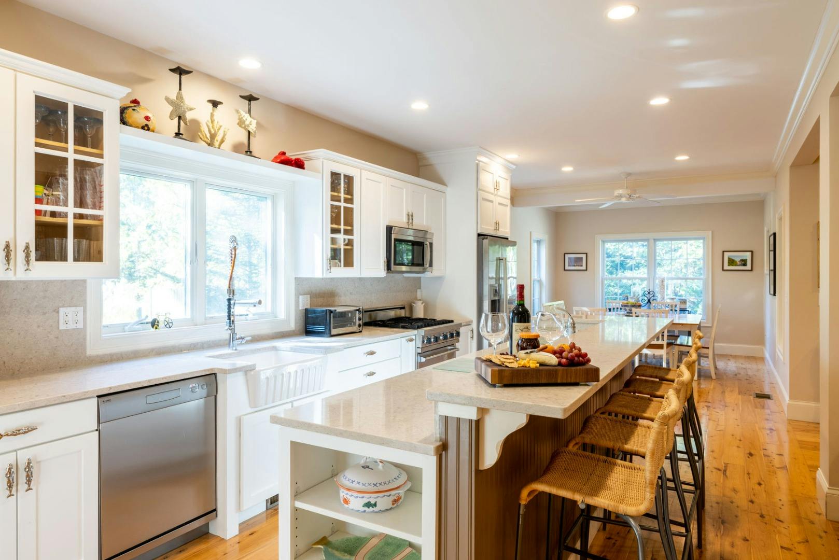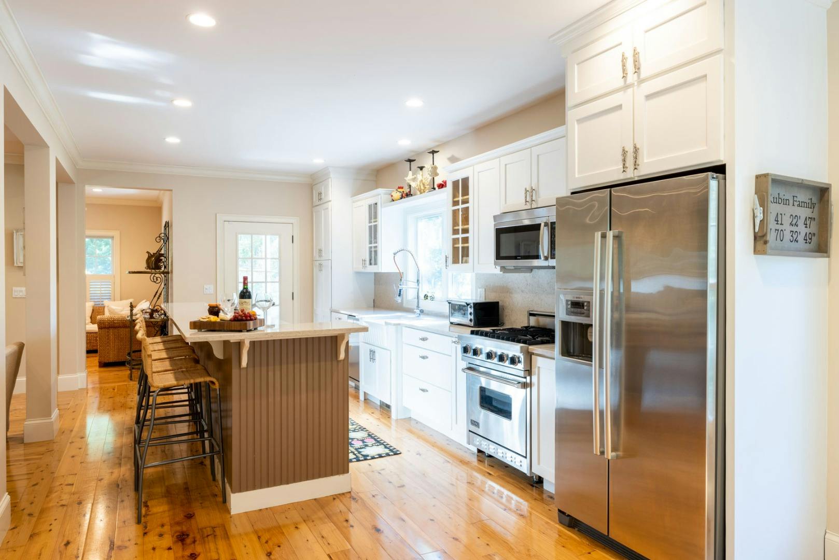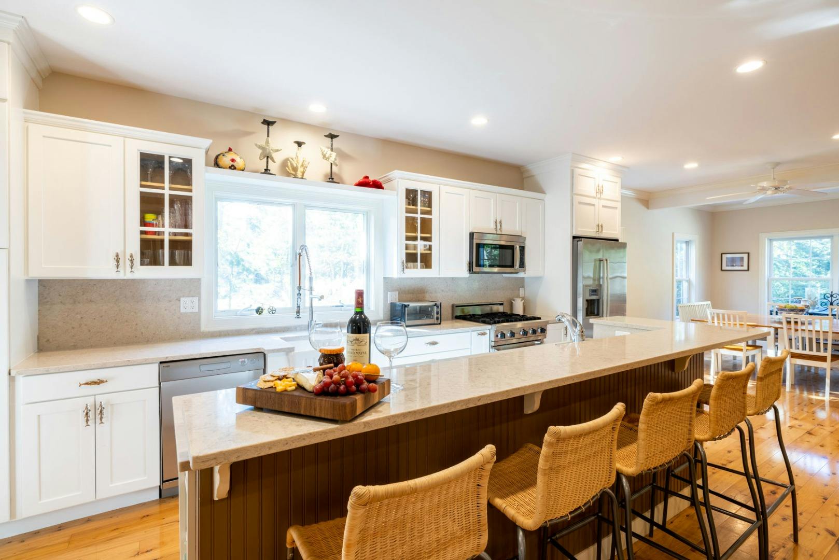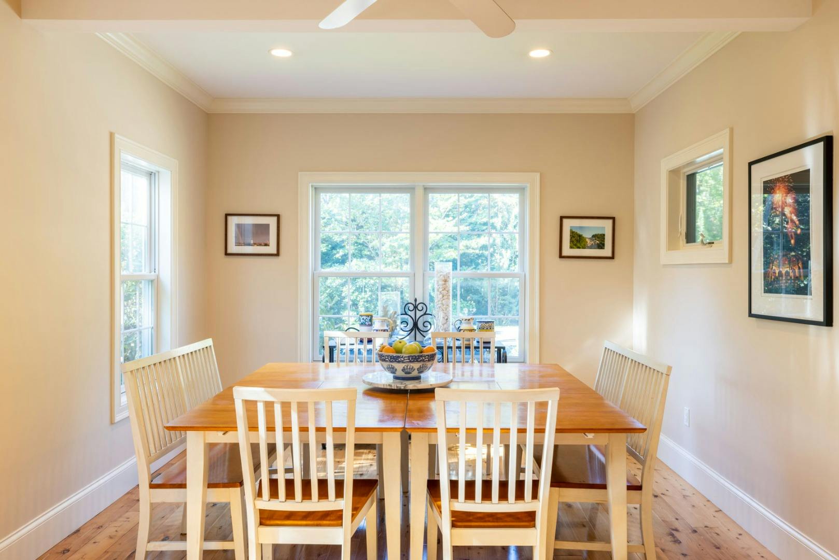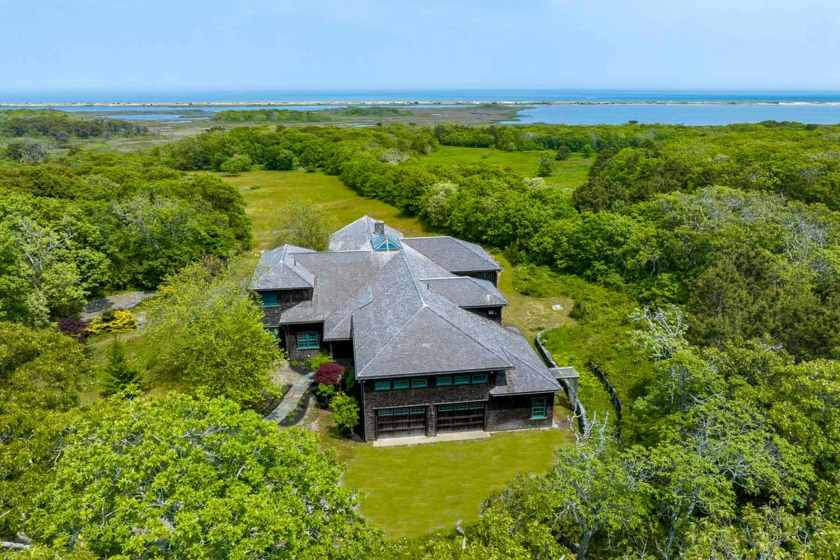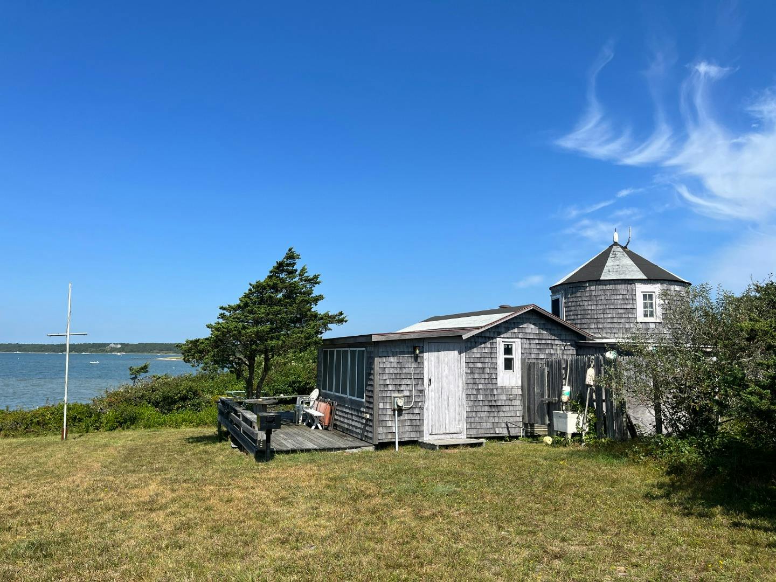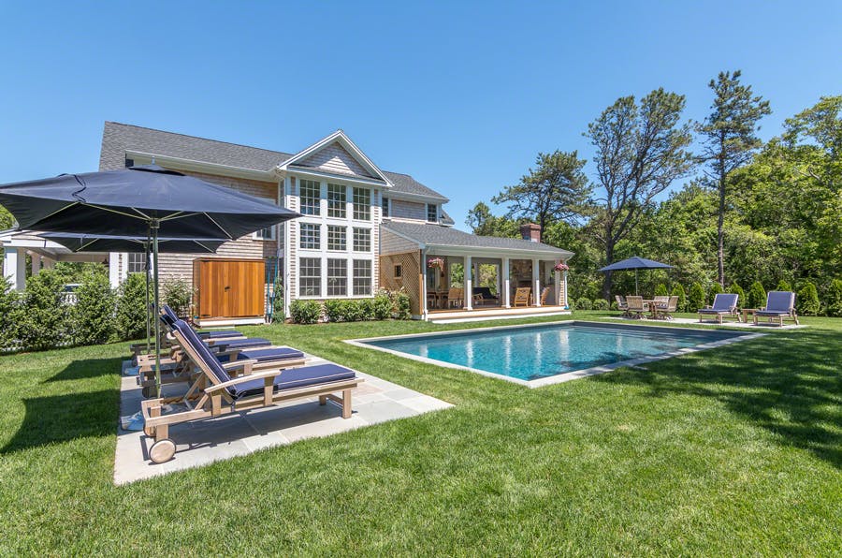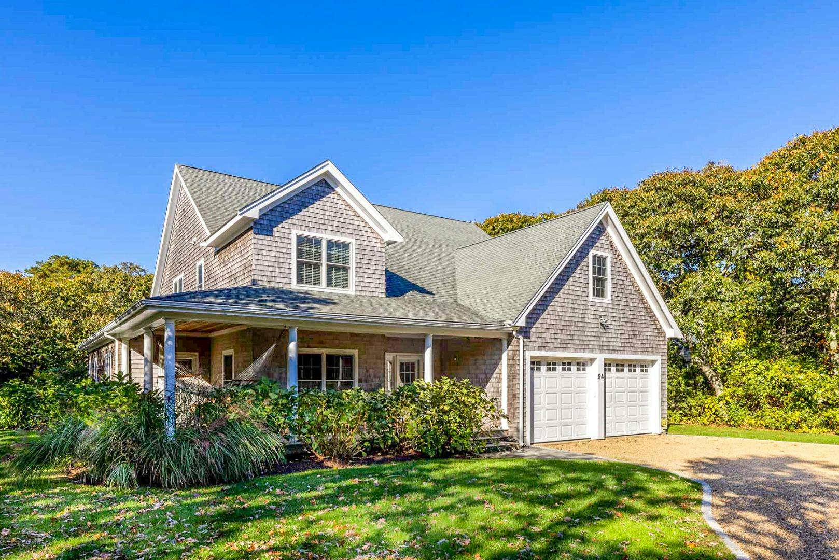
1 / 36
Closed
Single Family Residence in Katama, Edgartown
6 bedrooms
·
4 bathrooms
·
3902 SqFt
·
0.61 acres
·
MLS #40221
Imagine finding a home that's just right! Nicely located to South Beach, downtown, and easy access to getting up island this home has it all. The extensive living space indoors and out is the ideal setting for entertaining friends and family. Starting with a beautiful private backyard that has a 16 x 36 pebble tec pool with hot tub, patio, and screened porch. Inside, an open floor concept with a kitchen and oversized breakfast bar, living room with gas fireplace, and dining area to accommodate a large gathering. Large primary bedroom en suite with walk-in closet, office, powder room, and sitting area complete the first level. On the second level, there are 5 spacious bedrooms, 2 full bathrooms, and laundry. Huge rec area in the basement is currently used as a fitness center and TV room, there is also a full bathroom, and second laundry area. Attached 2 car garage with an abundance of storage space. This home really has it all! Furnishings are available separately.
Property highlights
Unfurnished
Deck
Garden
Porch
Private Pool
Tennis Court
Hot Tub
Public Beach
Screen Porch
Town Sewer
Property Details
- Association Fee:
- Association Fee Includes:
- Basement:
- Fireplace Features:
- Flooring:
- Foundation Types:
- Frontage Type:
- Heating:
- Interior Features:
- Link MLS Comments:
- Lot Features:
- Parking Features:
- Possible Use:
- Assessed Building Value:
- Assessed Land Value:
- 400
- Road maintenancesnow plowing and tennis court maintenance
- Finished basement with 1400 s.f. of living space (I did not include in overall s.f. footage of living space so in total there is 5302) that includes a workout/gym areafull bathroomlaundryand media room with space for a ping-pong table.
- Yes in living room/gas
- hardwood/tile
- None
- GFHA
- A,AC,Ins,Irr,OShFloor 1: Enter the front door and you a met with a light and bright foyer - a casual sitting room is to the left which opens up to the large living room with gas fireplace, kitchen with breakfast bar, dining area, primary bedroom en suite with walk-in closet, powder room that has a door that leads to the pool area, office, and screened porchFloor 2: 5 spacious bedrooms, 2 full bathrooms, laundry, and a large walk-in linen closetFloor 3: Pull down stairs that leads to the attic
- Enter main entrance to Island Grove at the first stop sign continue straight onto Night Heron Road and then at next stop sign turn right onto Marthas Road - house is on the left #94 If entering Island Grove from Meetinghouse Road enter the first entrance turn left onto Marthas Road and it's the first house left #94
- Beautifully landscaped with mature plantings
- Ample parking
- 2817700.00
- 577900.00
Price History
October 20, 2023
$3,595,000
October 18, 2022
$4,295,000
Tax Information
This property was most recently assessed in 2024. It has been assessed at a value of $3,395,600. The annual tax responsibility for this property is $8,658.
Contact an Agent
- Phone number
- +1 (508) 338-2495
Property Location
©2022 LINK, All Rights Reserved. Not responsible for misinformation or typographical errors. Prices are subject to change without notice. Listed by Wallace & Co. Sotheby's.
