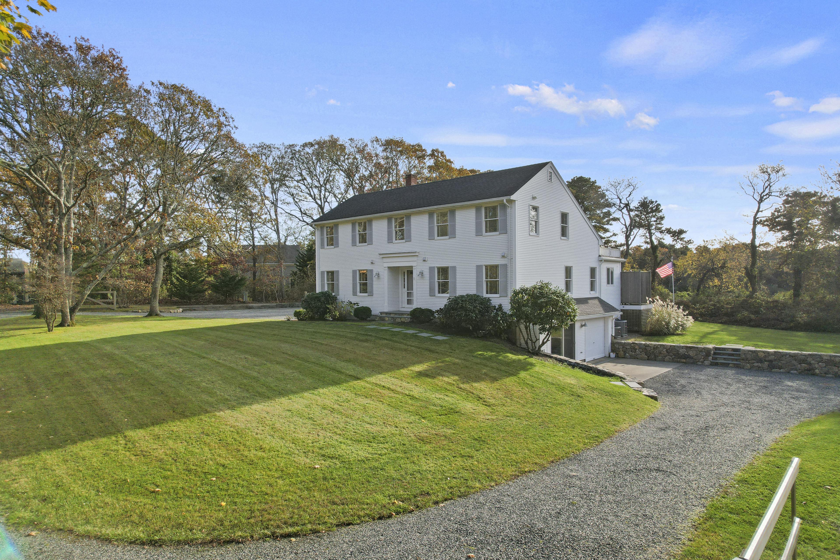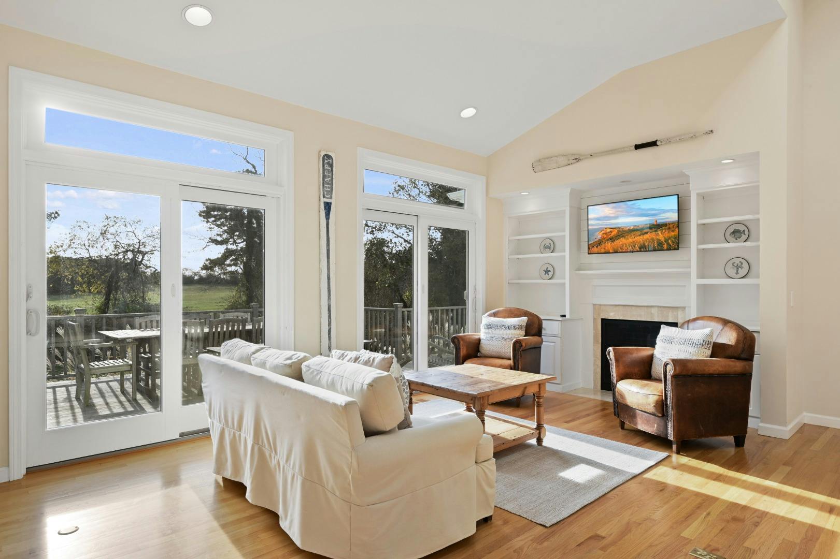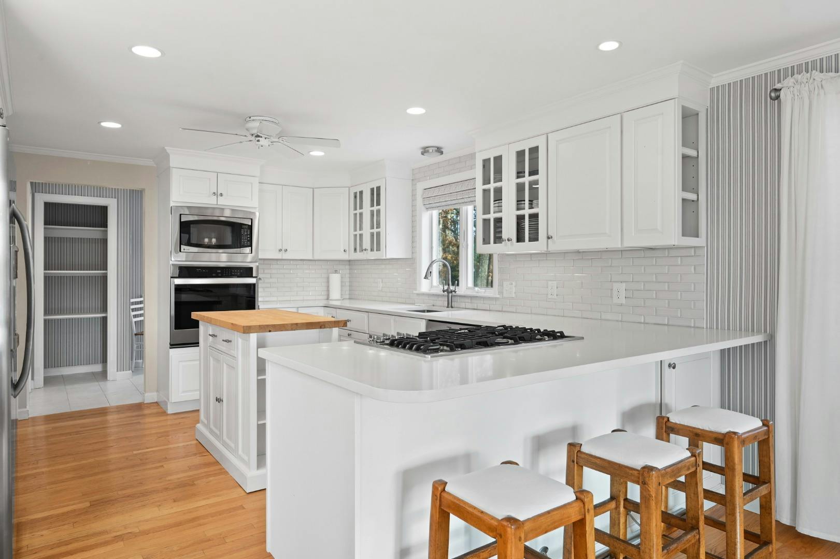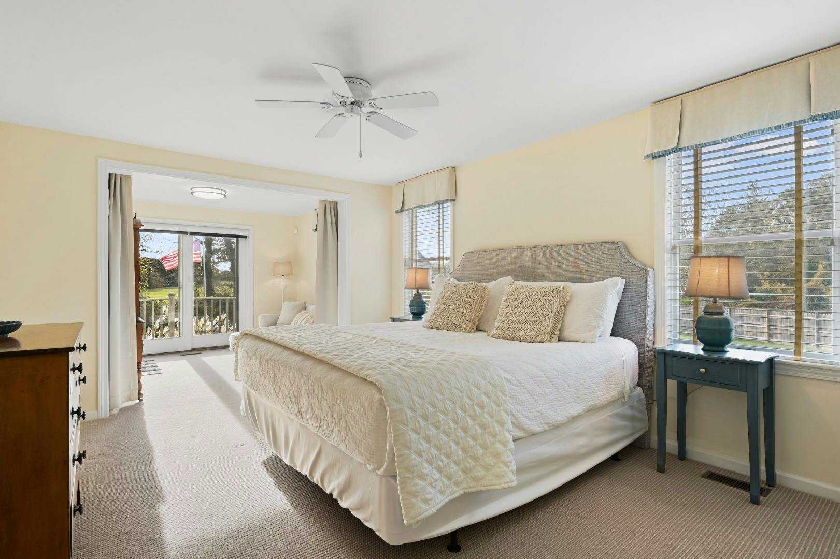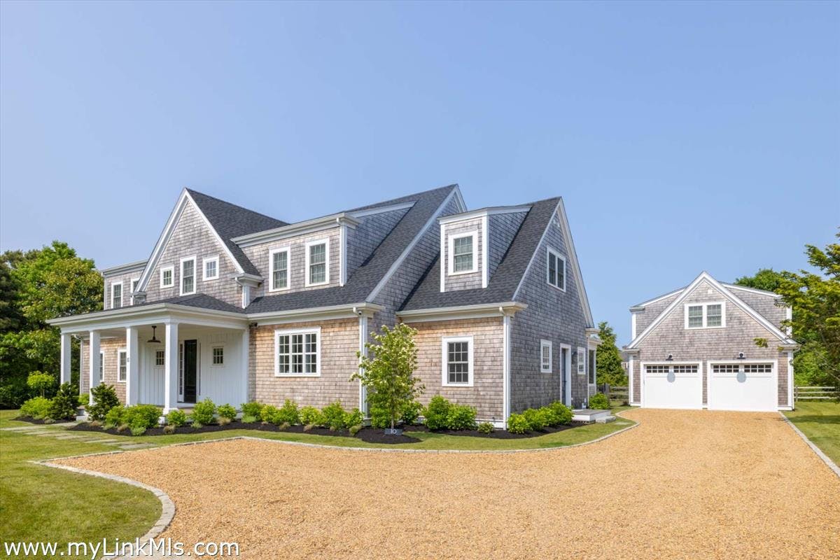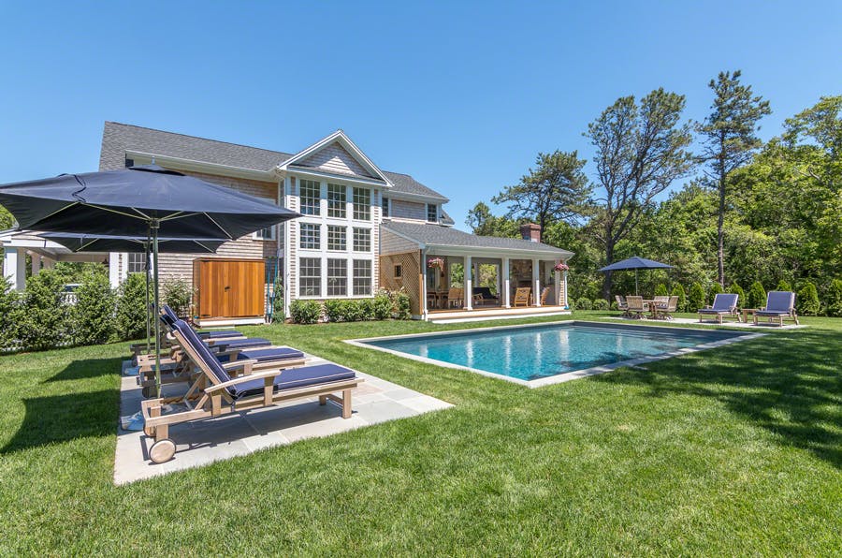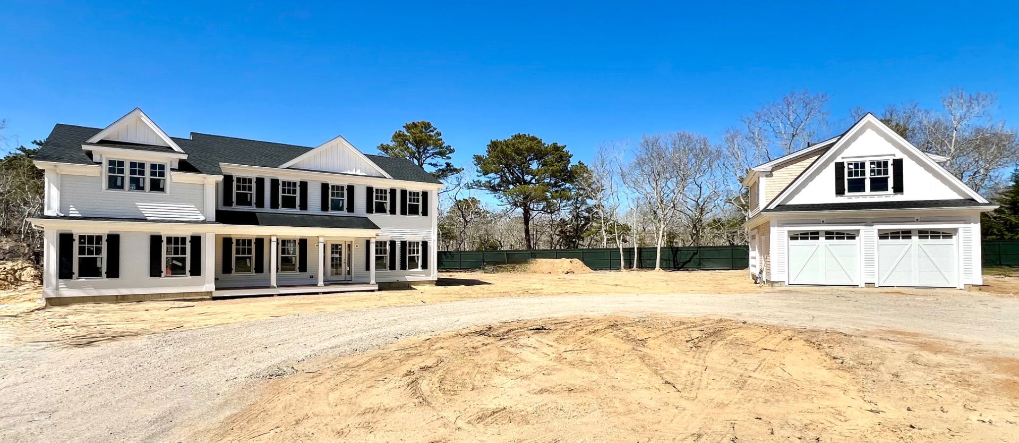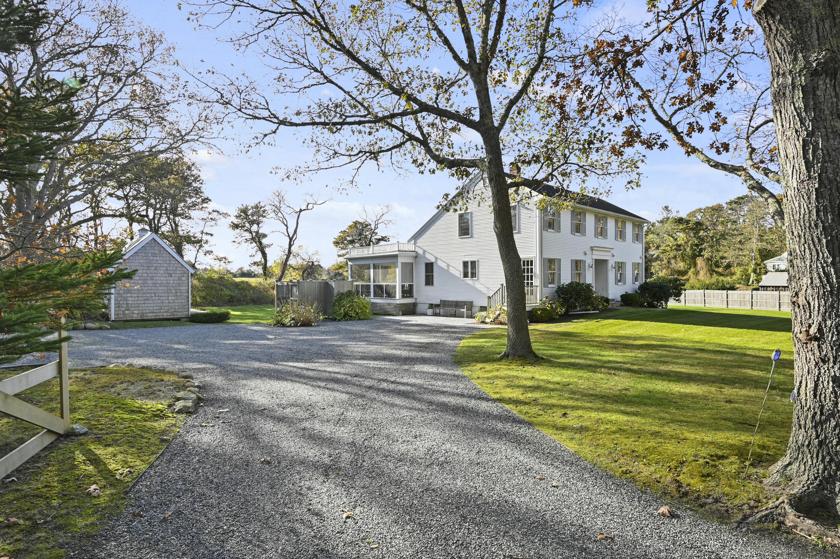
1 / 31
Single Family Residence in Downtown, Edgartown
3 bedrooms
·
2 bathrooms
·
2254 SqFt
·
0.5 acres
·
MLS #41700
Introducing a Pristine 3-Bedroom, 2.5-Bathroom Home at 1 Marchants Path, Edgartown, MA
Perfectly positioned for luxurious relaxation and enjoyment, this property offers both comfort and class. Each room is crafted with meticulous attention to detail. The home boasts 3 spacious bedrooms with walk-in closets, 2.5 modern bathrooms, a gourmet kitchen with granite countertops and an eat-in area, a large family room with high ceilings and natural light, a gas fireplace, and central heating & cooling. Hardwood flooring runs throughout the open floor plan, which also includes a walkout basement. Outdoors, you'll find a spacious backyard with room for a pool, a covered porch, a spacious rear deck, fabulous outdoor living and dining areas, two outdoor showers, and a detached artist studio. The property also features a one-car garage and ample parking. With its connection to the town sewer, the lot has the potential to accommodate six bedrooms, a guest house, and a pool, pending necessary approvals. Embrace tranquility with beautiful pasture views or venture to nearby Robinson Road Recreation Area, The Seafood Shanty, Edgartown Golf Club, Edgartown Lighthouse, and Edgartown Yacht Club. Offered fully furnished and turnkey.
Property highlights
Furnished
Deck
Garden
Patio
Screen Porch
Porch
Town Sewer
Cable
Town Water
Property Details
- Association Fee:
- Association Fee Includes:
- Basement:
- Fireplace Features:
- Flooring:
- Foundation Types:
- Frontage Type:
- Heating:
- Interior Features:
- Link MLS Comments:
- Lot Features:
- Parking Features:
- Possible Use:
- Assessed Building Value:
- Assessed Land Value:
- Walk-out sliding glass doors pour natural light within the lower level. Direct interior access to the attached lower level one car garage. Utility roombonus room ample storage and workshop space.
- 1
- 2
- Poured Cement
- None
- OFHA
- Disp,Ins,Irr,OShFloor 1: Double height open main living and dining room flows to newly refreshed eat in kitchen with all stainless appliances and pantry. Walls of sliding glass doors and windows open to the mahogany covered, screened outdoor living, dining and rear deck. First floor primary highlighted by private lounge, walk though custom closet, ensuite full bath offering direct private access to the rear deck and outdoor shower. Additional half bathroom and mudroom with linen closet and stackable washer dryer.Floor 2: Oversize landing loft offers additional gathering space to work, study or play.
Offset at each end of the hallway are two large guest rooms each featuring custom walk-in closets.
- Expansive lush lawn, old growth trees, privacy fencing, granite pillars
- Two freshly enhanced bluestone driveways with granite pillars and entry fencing. Ample private off street parking for 6+ and one car attached garage
- 1096900.00
- 1096900.00
Price History
July 06, 2024
$2,949,000
January 29, 2024
$3,235,000
Tax Information
This property was most recently assessed in 2023. It has been assessed at a value of $2,193,800. The annual tax responsibility for this property is $4,250.
Contact an Agent
- Phone number
- +1 (508) 338-2495
Property Location
©2022 LINK, All Rights Reserved. Not responsible for misinformation or typographical errors. Prices are subject to change without notice. Listed by Douglas Elliman MV.
