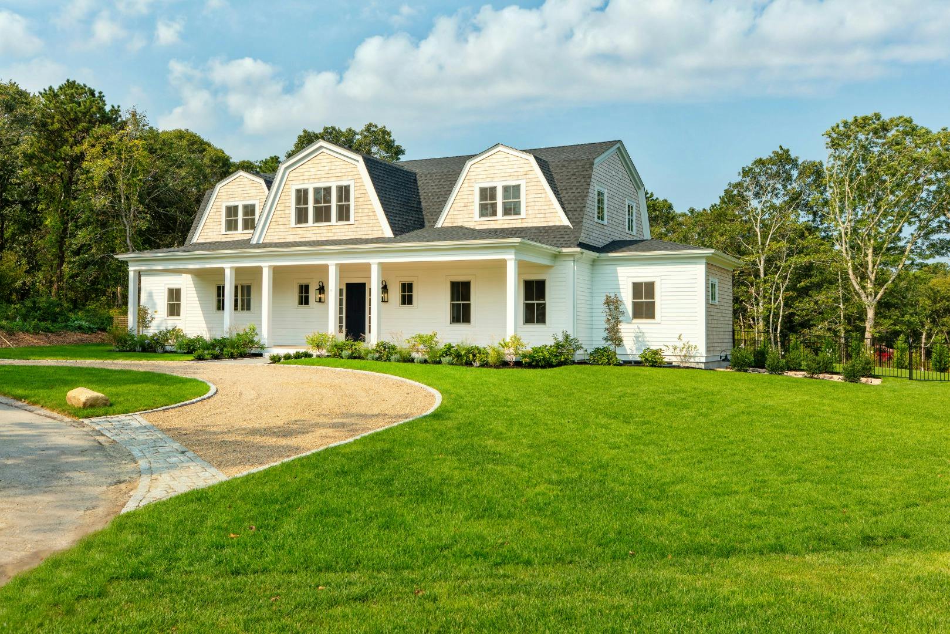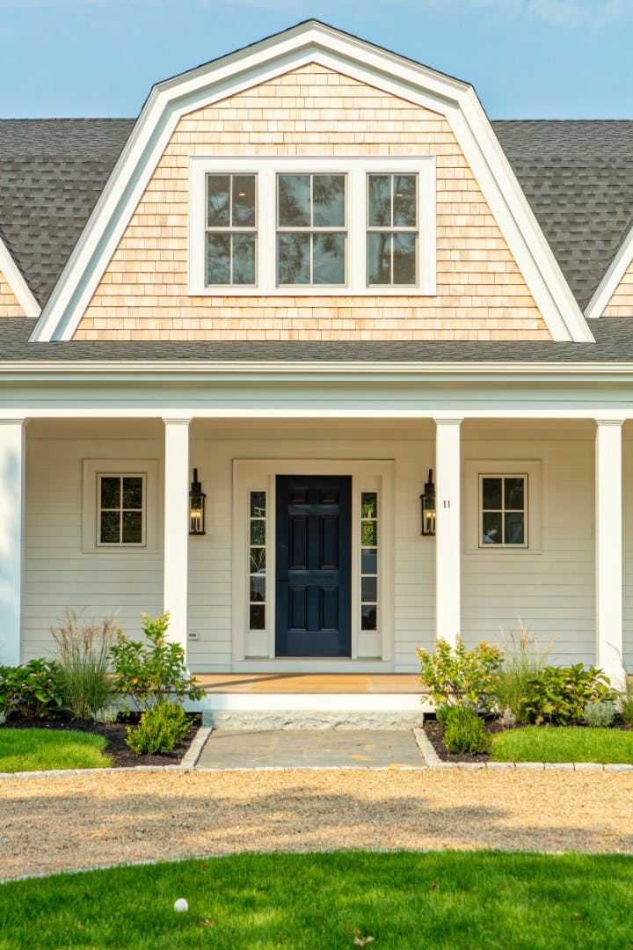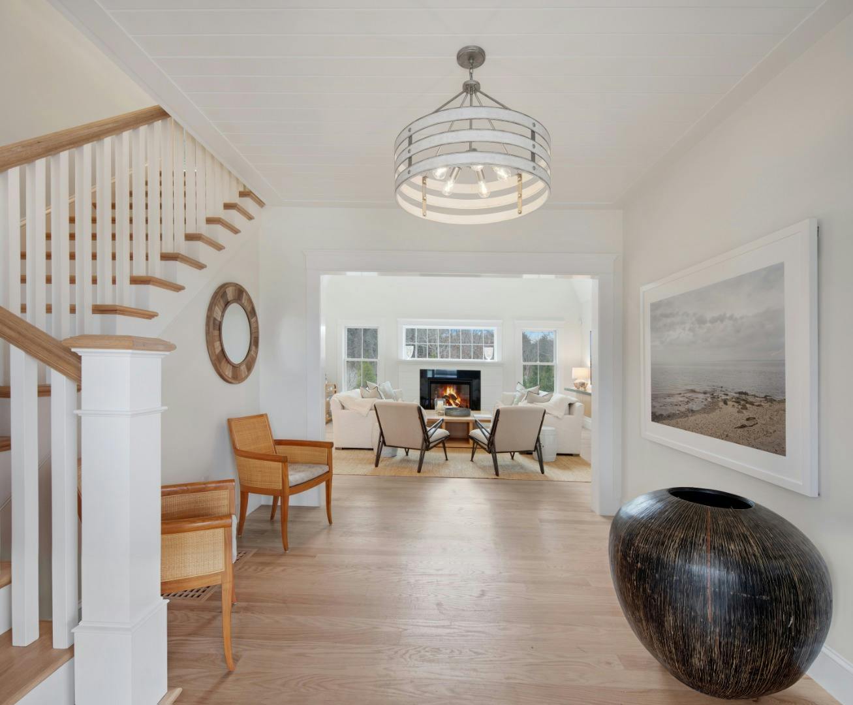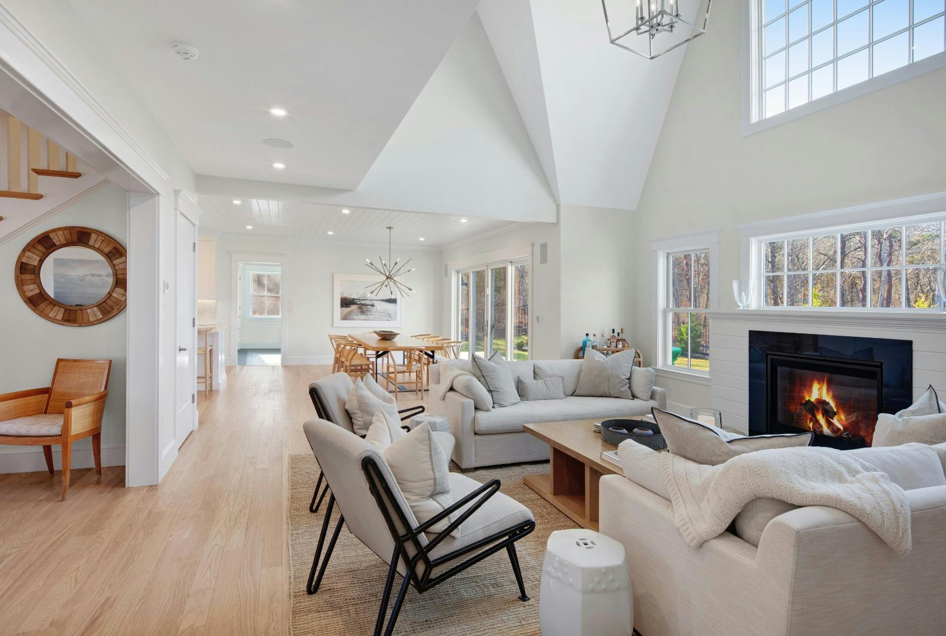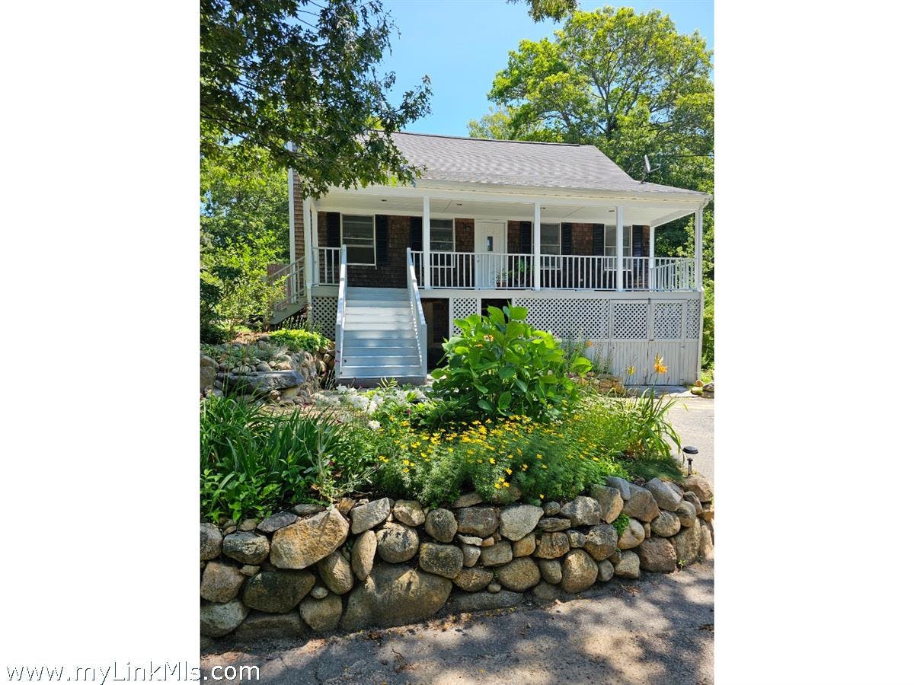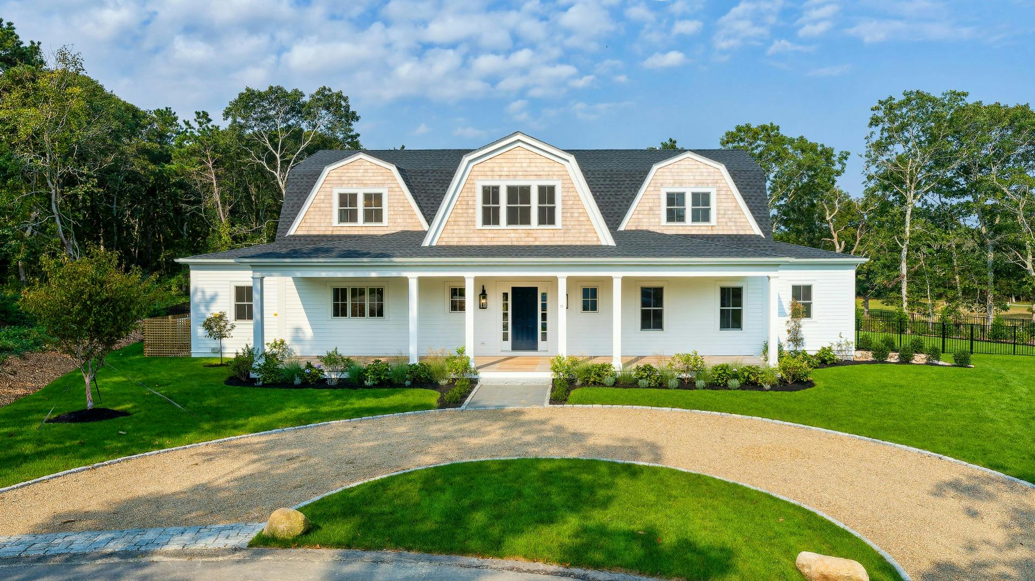
1 / 27
Single Family Residence in Downtown, Edgartown
4 bedrooms
·
3 bathrooms
·
4500 SqFt
·
1.27 acres
·
MLS #40467
NEWER CONSTRUCTION, with POOL, walking distance to Edgartown Village! I in Approx. 4,500 square feet of open living space. The Great Room has a dramatic Two Story wall of windows which surround a gas fireplace and overlooks the 14 x 30 foot in ground pool. In addition to the dramatic Great Room there is a first floor den/lounge area, a first floor primary-en-suite, a mud room and separate laundry area. The Gourmet Kitchen, with its central island, opens to the dining room which flows into the Great Room. The second floor offers a second primary-en-suite, as well as two additional guest bedrooms which share a full bath. The finished basement offers a third den/lounge area with slider walk out doors. The plot can support an additional bedroom, bringing the bedroom count to five bedrooms. The plot has plenty of room for a detached garage with a 400 square foot bedroom/bath above, permitting required. This sought after neighborhood is the jewel of the Village. A rare opportunity!
Property highlights
Unfurnished
Deck
Porch
Private Pool
Cov
Septic Tank
Cable
Town Water
Property Details
- Association Fee:
- Association Fee Includes:
- Basement:
- Fireplace Features:
- Flooring:
- Foundation Types:
- Frontage Type:
- Heating:
- Interior Features:
- Link MLS Comments:
- Lot Features:
- Parking Features:
- Possible Use:
- Assessed Building Value:
- Assessed Land Value:
- road maintenance
- Partially finished basement
- 1 Gas
- hardwood and tile
- full/poured
- None
- GFHA
- A,AC,Ins,Irr,OShFloor 1: Spacious entry, Great Room with a fireplace and a soaring second floor ceiling open to the dining area and gourmet kitchen. On the first floor there is a second den/lounge area overlooking the pool, a primary bedroom en-suite with a full bath and a soaking tub, a mud room area with a half bath, laundry area, closet and large pantry. An outdoor shower is off the mudroom area.Floor 2: A second primary-en-suite with a private spacious full bath with a soaking tub, as well as two additional guest bedrooms which share a full bath.
- Land Bank TrailSpacious and professionally landscaped
- plenty of off street parking
- 2568600.00
- 1149700.00
Price History
July 15, 2024
$4,500,000
January 29, 2023
$5,800,000
Tax Information
This property was most recently assessed in 2022. It has been assessed at a value of $3,718,300. The annual tax responsibility for this property is $9,300.
Contact an Agent
- Phone number
- +1 (508) 338-2495
Property Location
©2022 LINK, All Rights Reserved. Not responsible for misinformation or typographical errors. Prices are subject to change without notice. Listed by Vineyard Village Realty.
