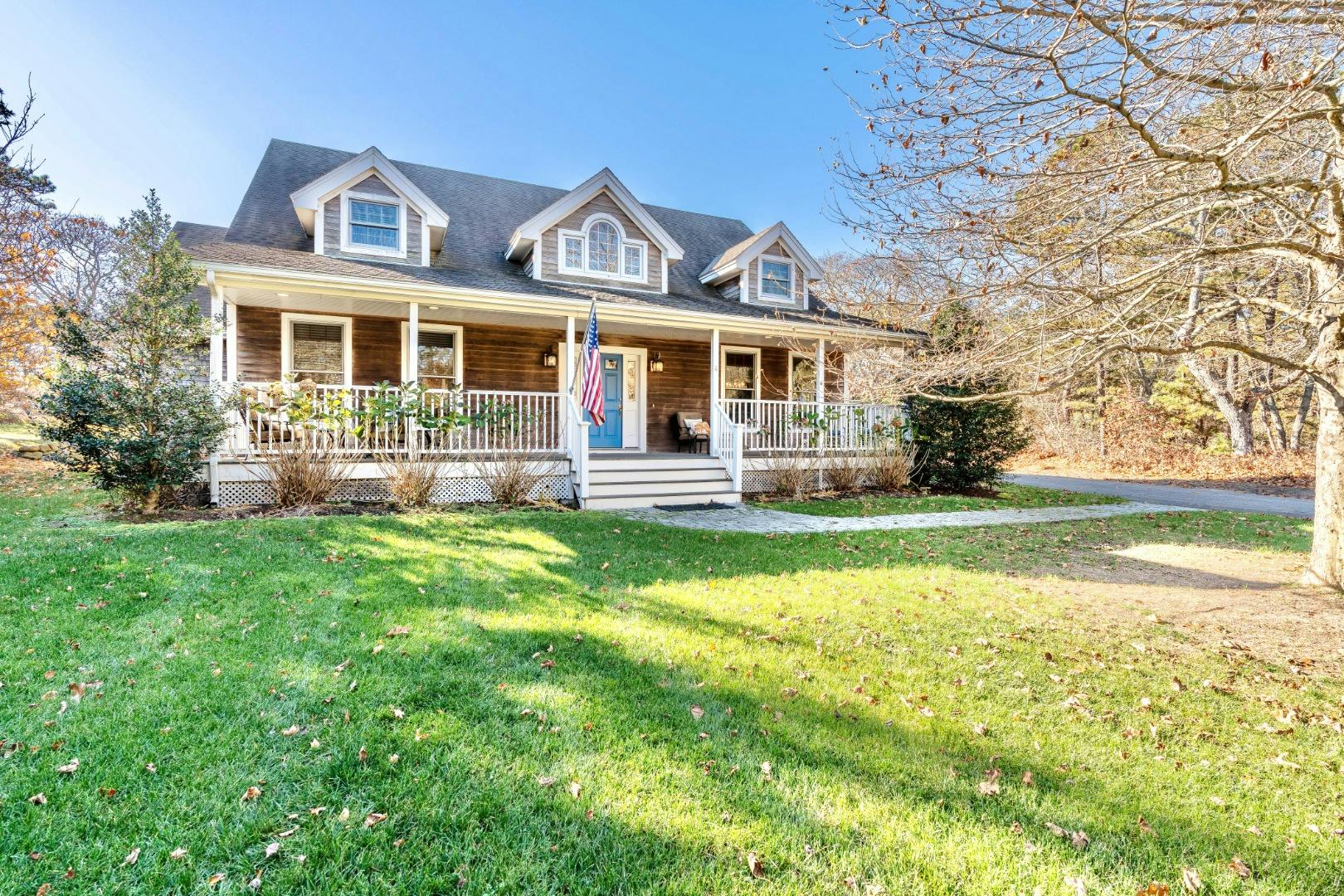4 High Meadow Lane
$2,650,000
Central, Oak Bluffs, MA 02557
$2,650,000
Central, Oak Bluffs, MA 02557

4 bedrooms
3 bathrooms
2810 SqFt
0.8899 acres
MLS #41548
Unfurnished
Patio
Porch
Public Beach
Cov
Tennis Court
Deck
Septic Tank
Cable
Town Water
This property was most recently assessed in 2023. It has been assessed at a value of $1,769,500. The annual tax responsibility for this property is $9,254.48.