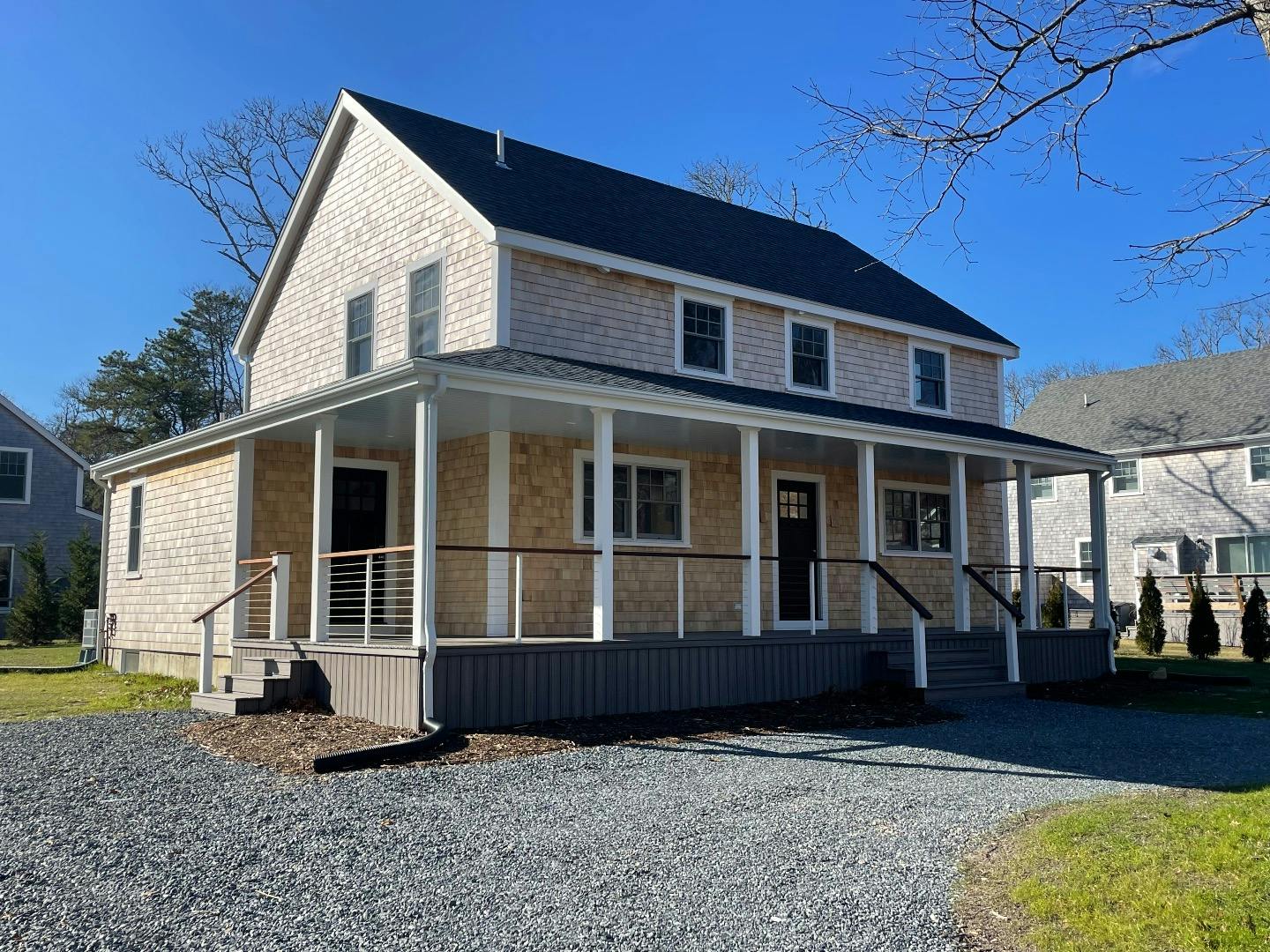84 California Avenue
$1,249,000
Lagoon/Harbor, Oak Bluffs, MA 02557
$1,249,000
Lagoon/Harbor, Oak Bluffs, MA 02557

1 bedroom
3 bathrooms
1860 SqFt
0.2295 acres
MLS #40261
Unfurnished
Public Beach
Deck
Porch
Septic Tank
Cable
Town Water
This property was most recently assessed in 2022. It has been assessed at a value of $240,900. The annual tax responsibility for this property is $1,664.41.